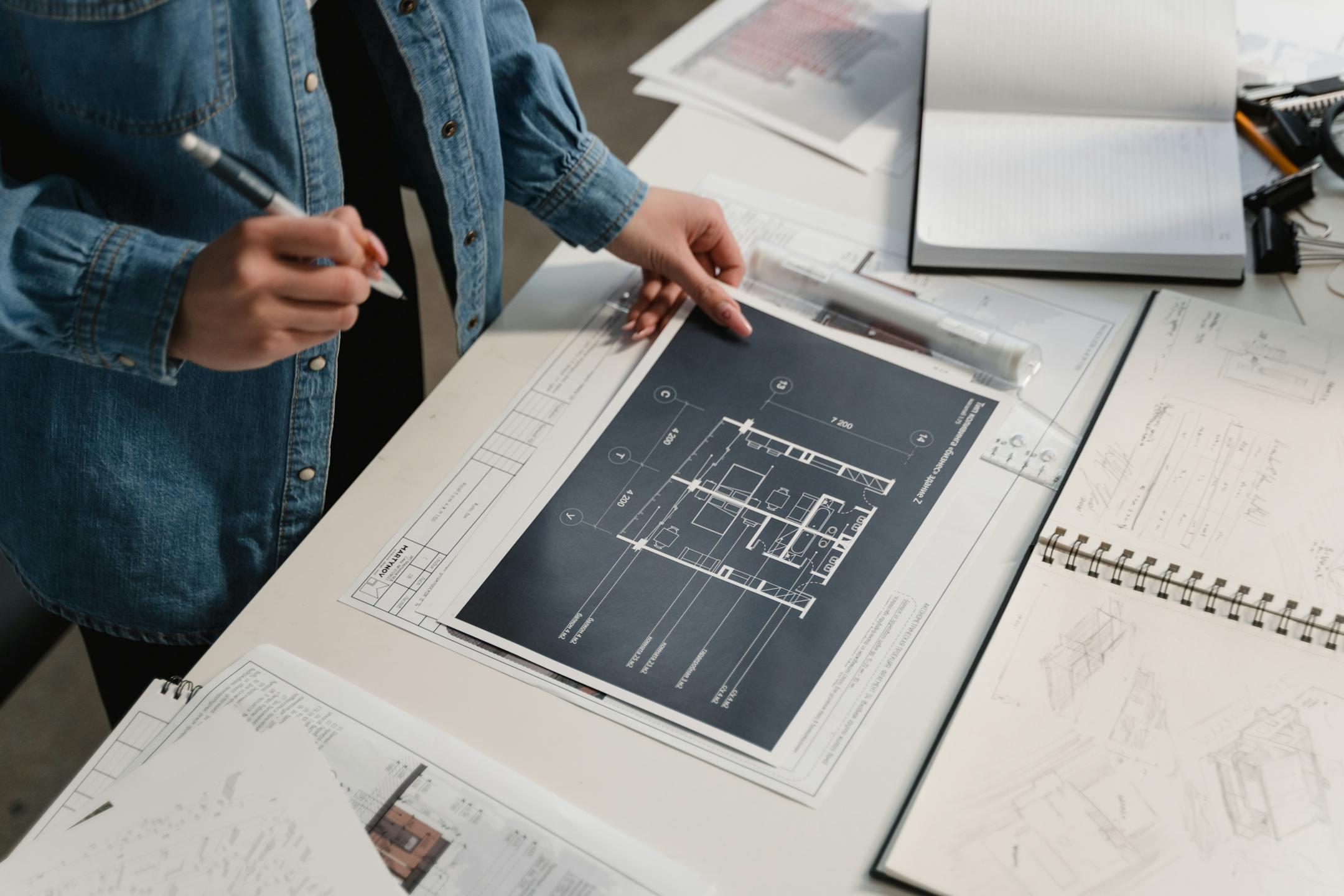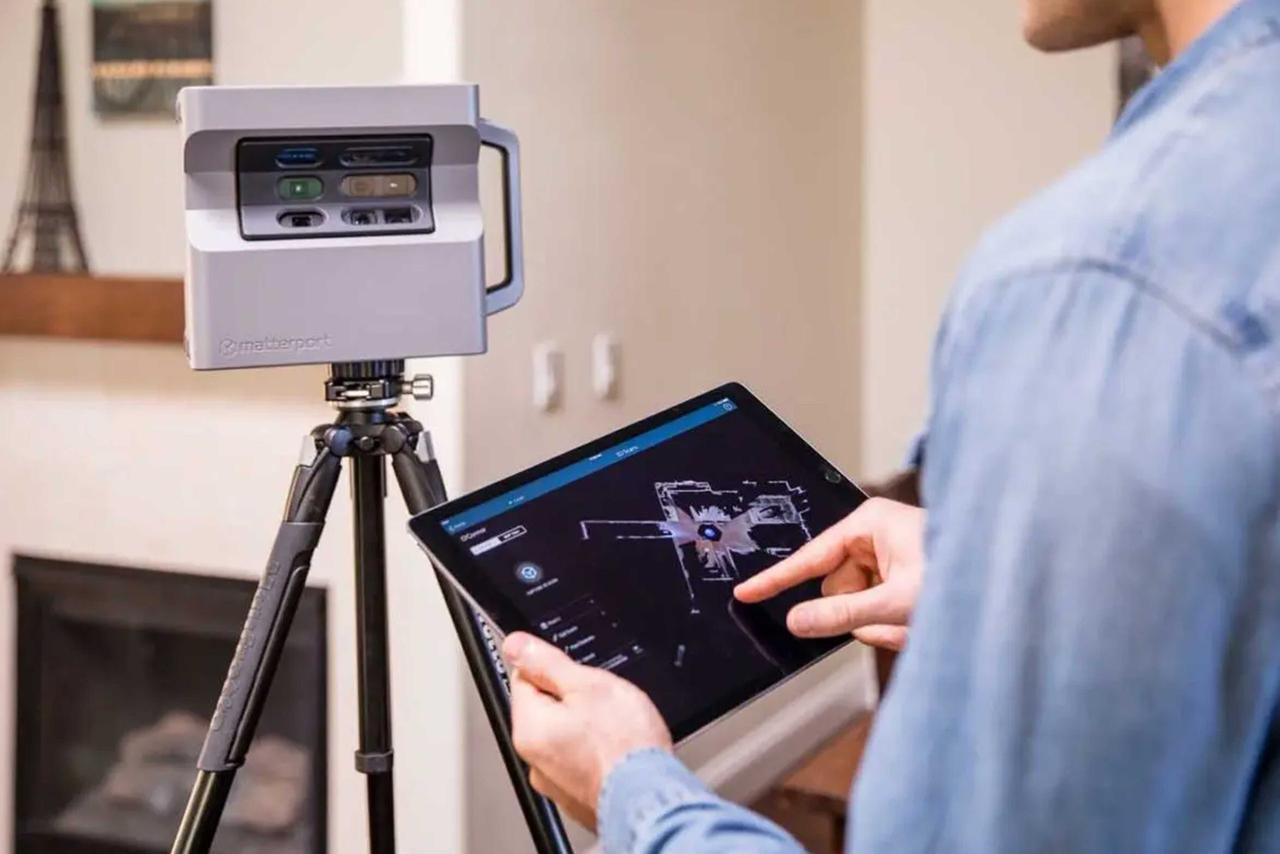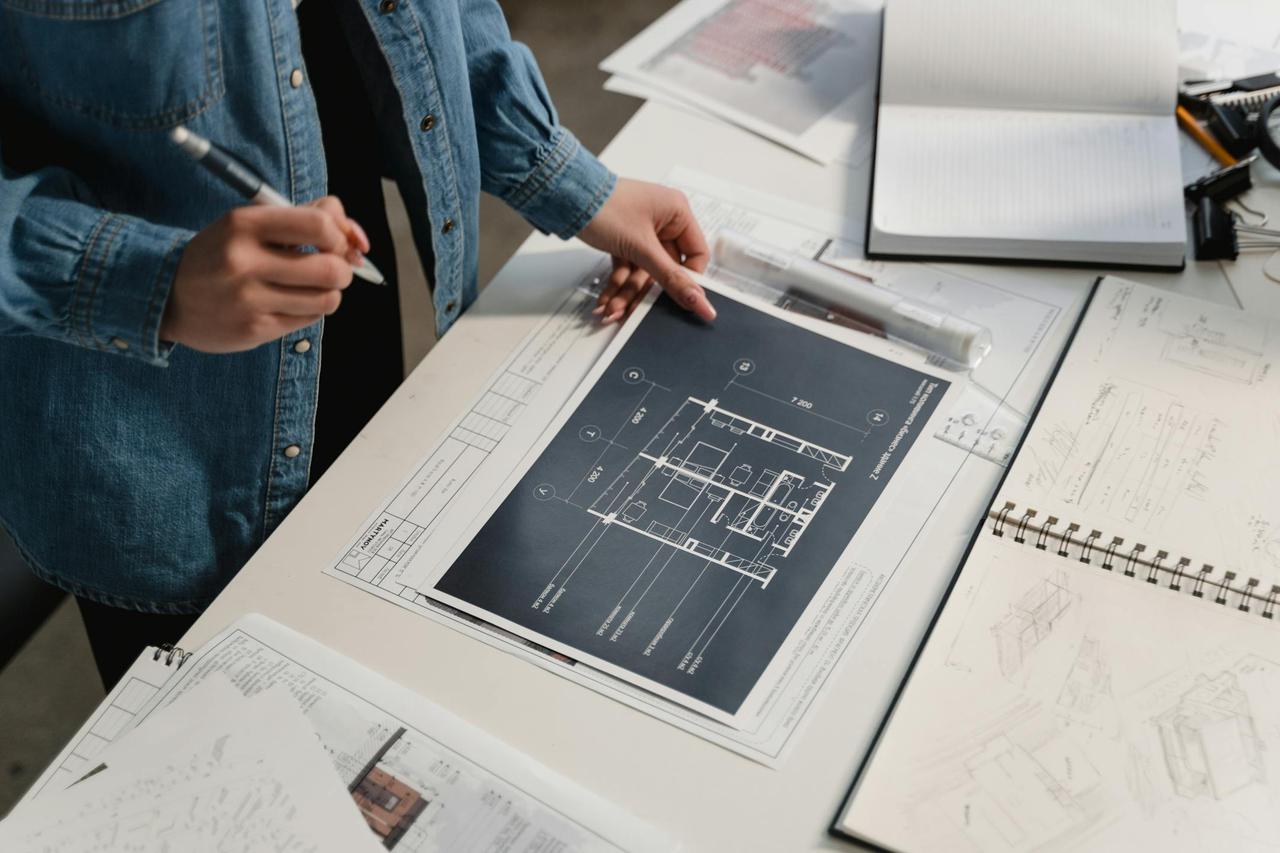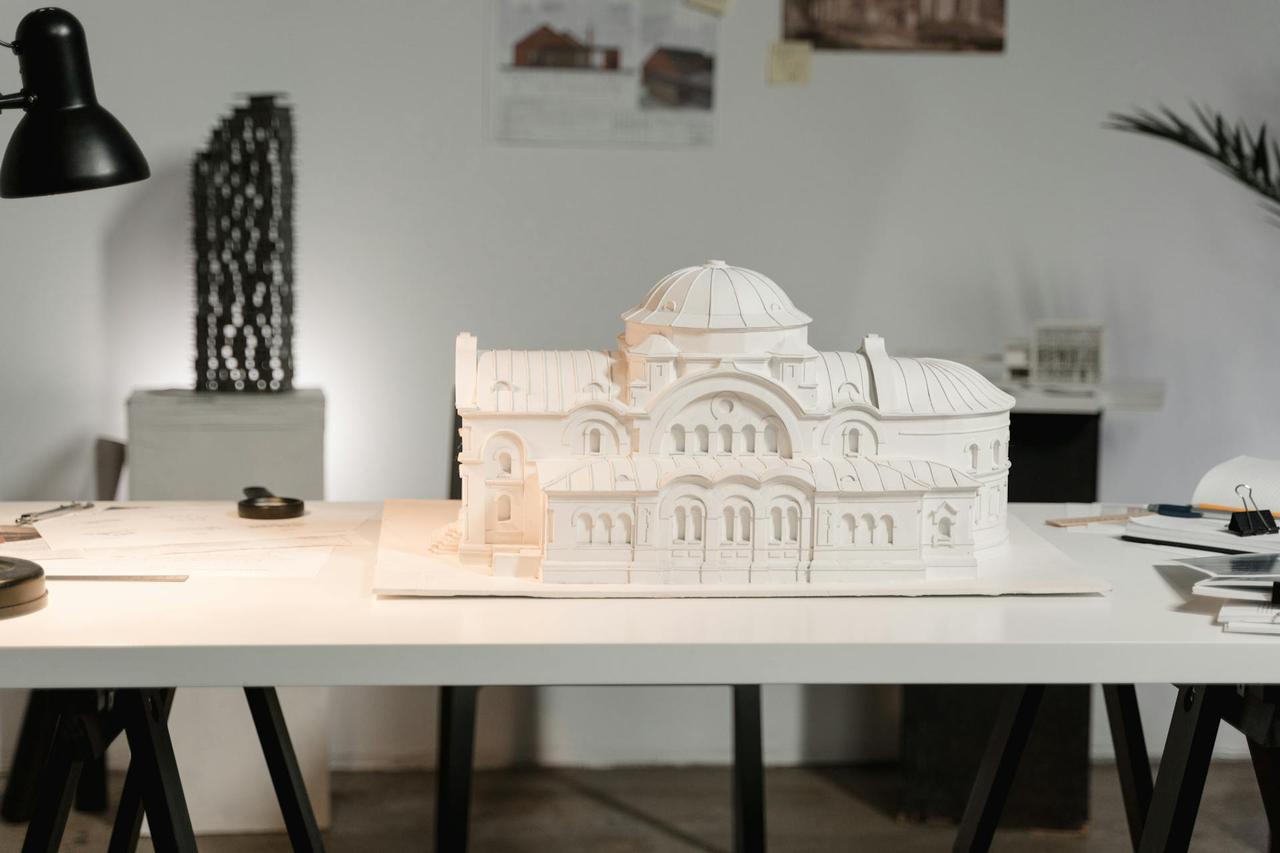Our Services – Rapid Scanning & Permit Solutions
From failed inspections to new remodel plans, Makison delivers the permit-ready documentation you need to keep projects on track.
At Makison Inc., we provide advanced building documentation solutions for homeowners, architects, and property owners who want to eliminate guesswork and start projects with confidence. Our services are designed to deliver speed, precision, and clarity at every stage of your renovation, remodel, or new build.
-
LiDAR 3D Scanning
We use state-of-the-art LiDAR technology to capture millions of measurement points and create a high-resolution 3D model of your space. This process is fast, non-invasive, and produces an exact digital record of existing conditions — the foundation for any successful project.
-
As-Built Plans
From our LiDAR scans, we produce precise, ready-to-use as-built drawings that accurately reflect your property’s current layout. These plans give architects, designers, and contractors a reliable starting point for design, permitting, and construction.
-
Visual Documentation & Point Cloud Data
In addition to plans, we provide visual records and point cloud data that can be used for reference, analysis, and coordination with your project team.
Millimeter-accurate 3D scans converted into DBI-ready drawings. Delivered in days, not weeks.
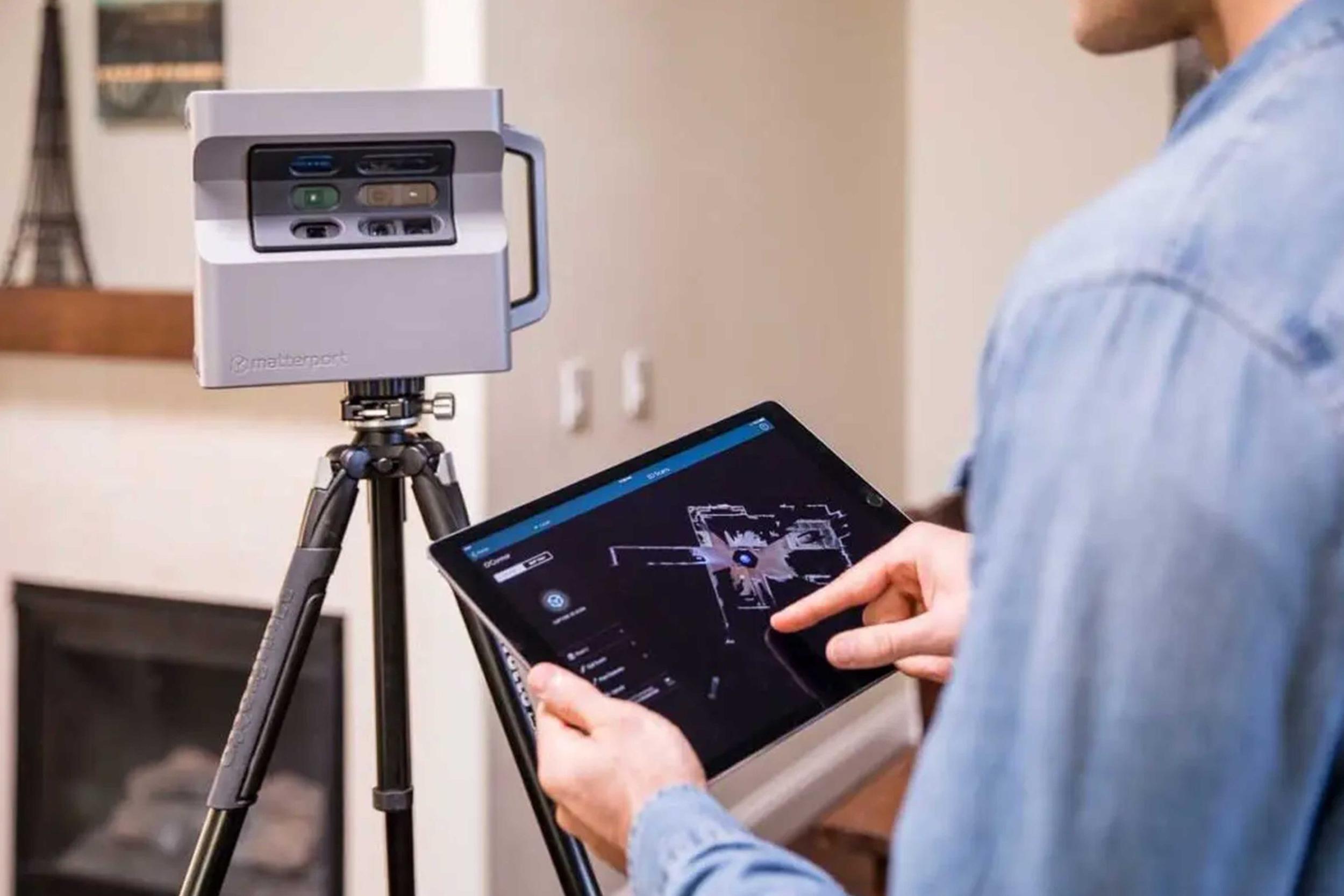
Our scans integrate seamlessly with CAD platforms, giving architects and inspectors the accuracy they require.

From kitchen updates to laundry additions, we prepare affordable, accurate remodeling plans tailored for small apartment buildings.
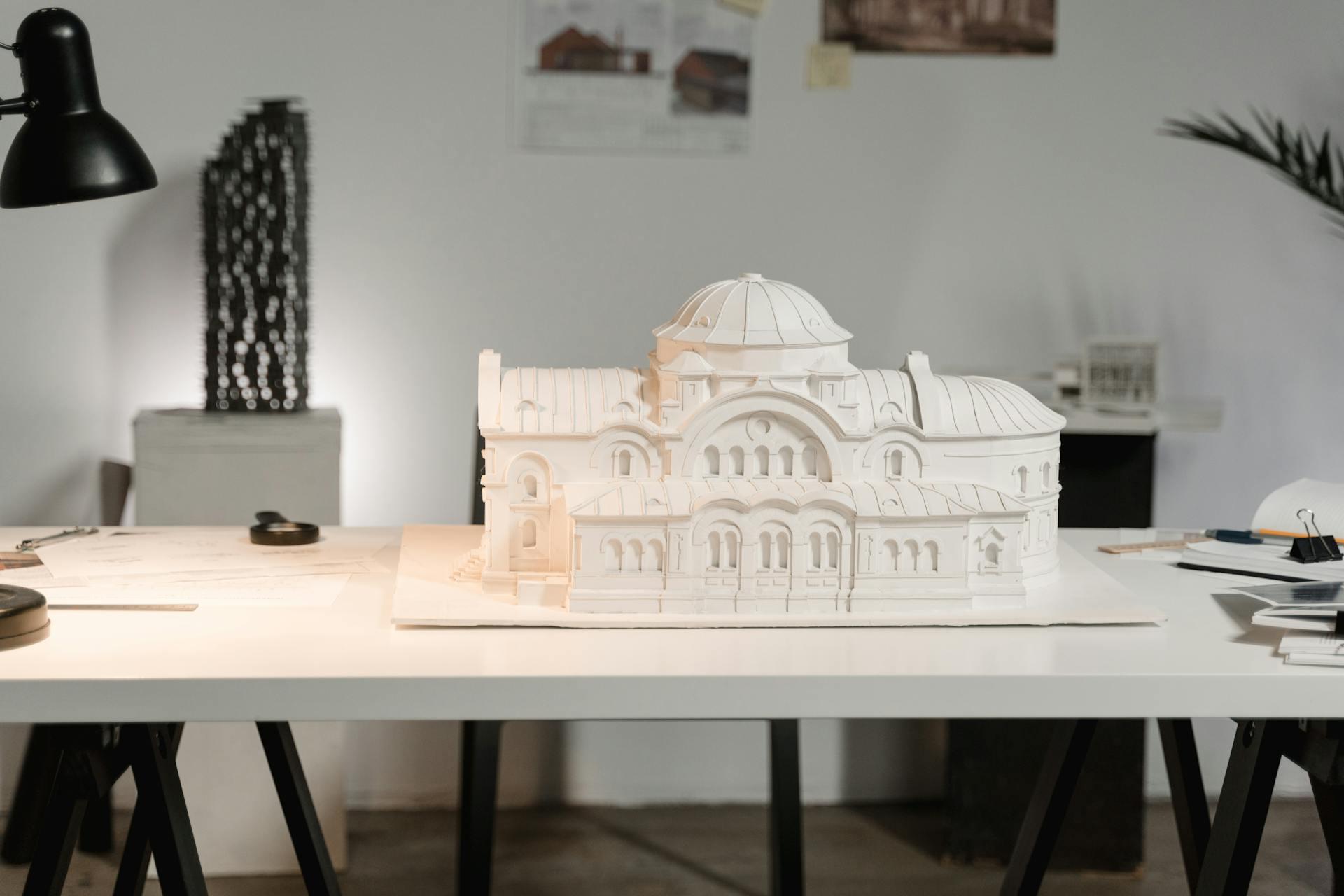
Our digital walkthroughs help owners, tenants, and inspectors see exactly what’s planned, reducing miscommunication.

When inspections fail due to missing plans, Makison delivers updated documentation quickly to get your project back on track.
